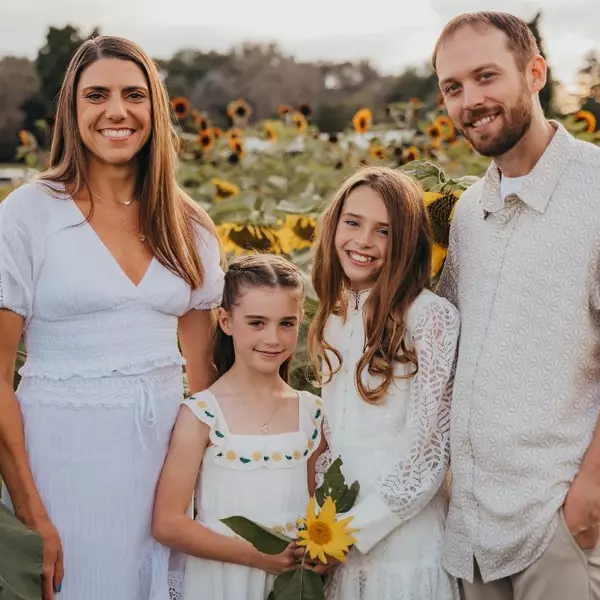$866,000
$849,900
1.9%For more information regarding the value of a property, please contact us for a free consultation.
1016 E Minnehaha Pkwy Minneapolis, MN 55417
3 Beds
3 Baths
2,339 SqFt
Key Details
Sold Price $866,000
Property Type Single Family Home
Sub Type Single Family Residence
Listing Status Sold
Purchase Type For Sale
Square Footage 2,339 sqft
Price per Sqft $370
Subdivision Shenandoah Terrace
MLS Listing ID 5697719
Sold Date 04/29/21
Bedrooms 3
Full Baths 2
Half Baths 1
Year Built 1927
Annual Tax Amount $10,016
Tax Year 2021
Contingent None
Lot Size 6,969 Sqft
Acres 0.16
Lot Dimensions 55 x 131
Property Sub-Type Single Family Residence
Property Description
Exceptional and charming home located steps away from Minnehaha Creek. Turnkey home rich in architectural details and character paired with stylish modern updates. Major renovations have been
completed thoughtfully to complement the charm of the existing home. The main floor open floor plan
provides a welcoming flow for all to enjoy. Upstairs is an inviting spacious master suite with a large
walk-in closet, and a private spa like bathroom with a stand-alone tub; a 2nd family room with artistic
original stained glass windows (can be removed if needed). Lower level plans are available to envision
additional space to be completed. Pristine property includes hardwood floors, renovated kitchen, additional space by mudroom for 2nd stackable washer & dryer, outdoor paver patio, deck overlooking perennial gardens and a trellis lush with wisteria during the summer months. A great walkable location,
close to walking and bike paths along Minnehaha Creek and proximity to shopping and restaurants.
Location
State MN
County Hennepin
Zoning Residential-Single Family
Rooms
Basement Full, Partially Finished
Dining Room Breakfast Area, Eat In Kitchen, Separate/Formal Dining Room
Interior
Heating Hot Water
Cooling Central Air
Fireplaces Number 1
Fireplaces Type Living Room
Fireplace Yes
Appliance Dishwasher, Dryer, Freezer, Range, Refrigerator, Washer
Exterior
Parking Features Attached Garage, Garage Door Opener, No Int Access to Dwelling
Garage Spaces 2.0
Fence None
Pool None
Roof Type Asphalt,Pitched
Building
Lot Description Corner Lot
Story Two
Foundation 961
Sewer City Sewer/Connected
Water City Water/Connected
Level or Stories Two
Structure Type Stucco
New Construction false
Schools
School District Minneapolis
Read Less
Want to know what your home might be worth? Contact us for a FREE valuation!

Our team is ready to help you sell your home for the highest possible price ASAP





