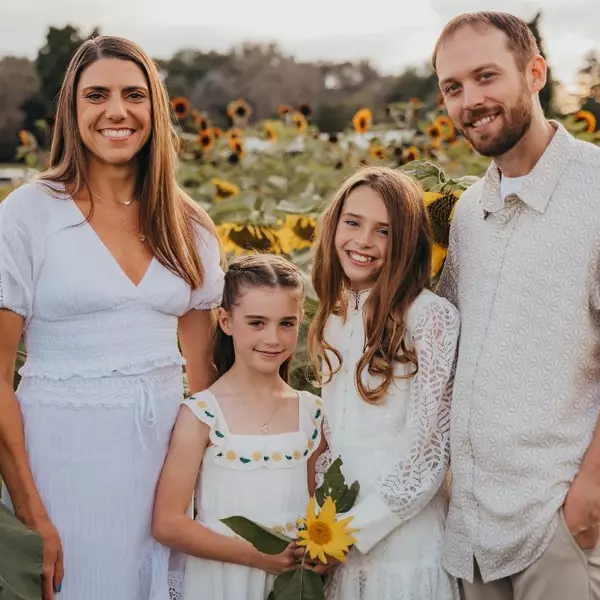
5600 Cannon Lake CT Warsaw Twp, MN 55021
3 Beds
3 Baths
2,580 SqFt
Open House
Thu Oct 30, 10:00am - 12:00pm
Fri Oct 31, 9:00am - 12:00pm
UPDATED:
Key Details
Property Type Single Family Home
Sub Type Single Family Residence
Listing Status Coming Soon
Purchase Type For Sale
Square Footage 2,580 sqft
Price per Sqft $213
Subdivision Cannon Lake Estates
MLS Listing ID 6809994
Bedrooms 3
Full Baths 2
Half Baths 1
Year Built 1992
Annual Tax Amount $3,750
Tax Year 2025
Contingent None
Lot Size 0.700 Acres
Acres 0.7
Lot Dimensions 100x100x300x277
Property Sub-Type Single Family Residence
Property Description
Location
State MN
County Rice
Zoning Residential-Single Family
Body of Water Cannon
Rooms
Basement Daylight/Lookout Windows, Finished, Full, Storage Space, Walkout
Dining Room Kitchen/Dining Room
Interior
Heating Forced Air
Cooling Central Air
Fireplaces Number 2
Fireplaces Type Living Room, Wood Burning
Fireplace Yes
Appliance Central Vacuum, Cooktop, Dishwasher, Disposal, Dryer, Gas Water Heater, Microwave, Refrigerator, Washer, Water Softener Owned
Exterior
Parking Features Attached Garage, Concrete
Garage Spaces 2.0
Waterfront Description Lake Front
Roof Type Age Over 8 Years
Road Frontage No
Building
Lot Description Some Trees
Story One
Foundation 1044
Sewer Private Sewer
Water Shared System, Well
Level or Stories One
Structure Type Steel Siding
New Construction false
Schools
School District Faribault
GET MORE INFORMATION






