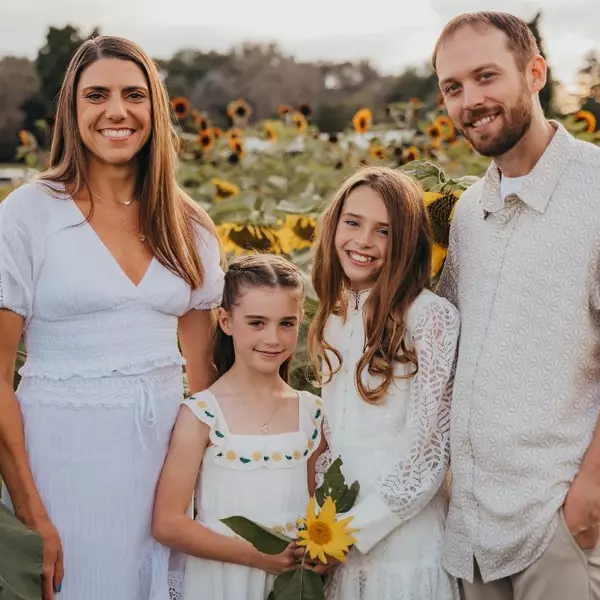
2023 Selby AVE Saint Paul, MN 55104
5 Beds
3 Baths
4,154 SqFt
Open House
Sat Nov 01, 11:00am - 1:00pm
UPDATED:
Key Details
Property Type Single Family Home
Sub Type Single Family Residence
Listing Status Active
Purchase Type For Sale
Square Footage 4,154 sqft
Price per Sqft $153
Subdivision Merriam Park Second Add
MLS Listing ID 6806333
Bedrooms 5
Full Baths 2
Three Quarter Bath 1
Year Built 1909
Annual Tax Amount $12,022
Tax Year 2025
Contingent None
Lot Size 7,405 Sqft
Acres 0.17
Lot Dimensions 50x150
Property Sub-Type Single Family Residence
Property Description
Location
State MN
County Ramsey
Zoning Residential-Single Family
Rooms
Basement Drain Tiled, Finished, Full, Storage Space
Dining Room Separate/Formal Dining Room
Interior
Heating Boiler, Fireplace(s)
Cooling Window Unit(s)
Fireplaces Number 1
Fireplaces Type Wood Burning
Fireplace Yes
Appliance Dishwasher, Disposal, Dryer, Range, Refrigerator, Washer
Exterior
Parking Features Detached, Asphalt, Garage Door Opener
Garage Spaces 2.0
Fence Chain Link, Privacy, Wood
Pool None
Roof Type Age 8 Years or Less,Asphalt
Building
Lot Description Public Transit (w/in 6 blks), Corner Lot, Irregular Lot, Many Trees
Story More Than 2 Stories
Foundation 1344
Sewer City Sewer/Connected
Water City Water/Connected
Level or Stories More Than 2 Stories
Structure Type Fiber Board,Wood Siding
New Construction false
Schools
School District St. Paul
Others
Virtual Tour https://www.zillow.com/view-imx/71acbf29-c0bf-4bf5-b0e2-8abb4c6884e8?wl=true&setAttribution=mls&initialViewType=pano
GET MORE INFORMATION






