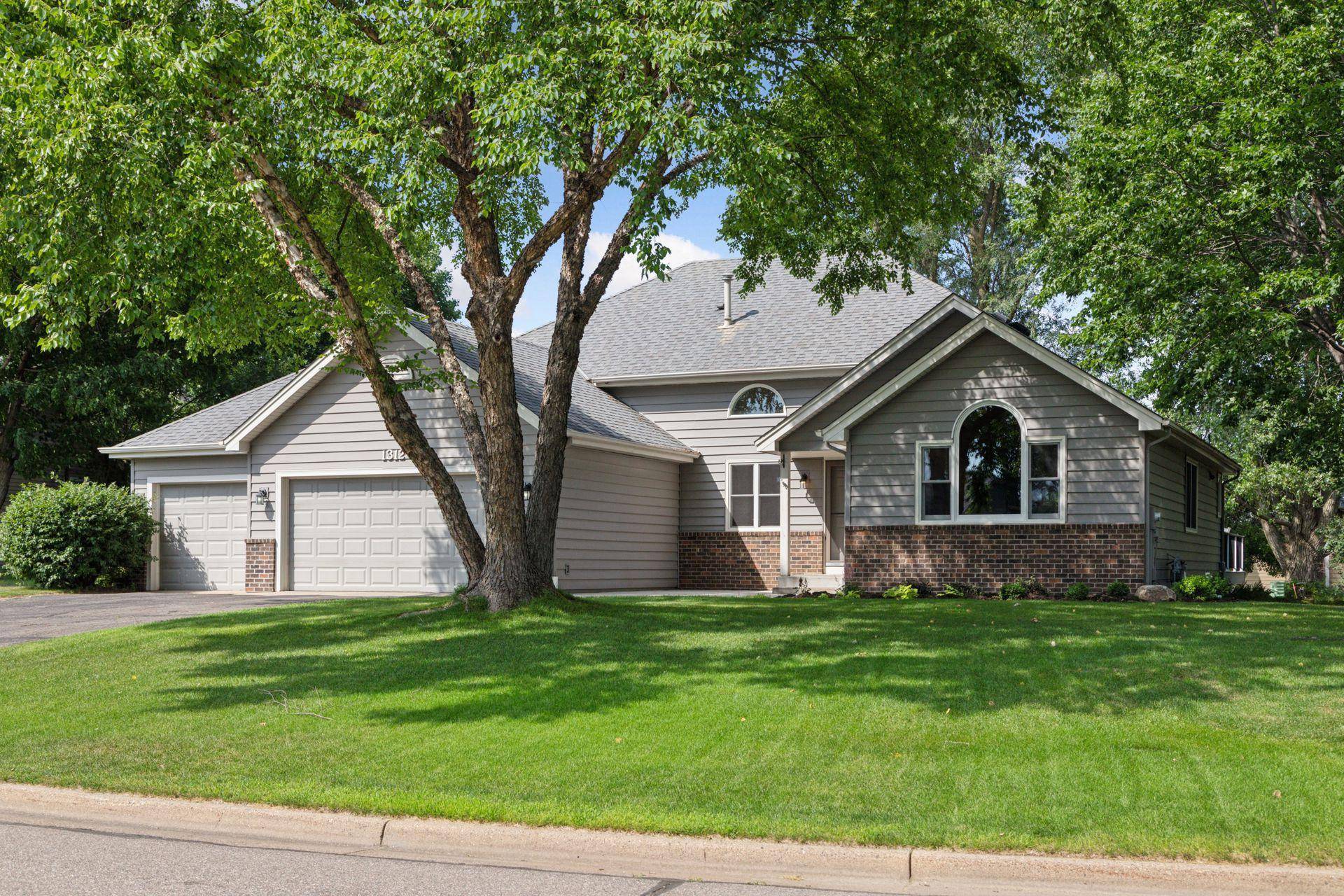1312 Fremont CT Burnsville, MN 55306
UPDATED:
Key Details
Property Type Single Family Home
Sub Type Single Family Residence
Listing Status Coming Soon
Purchase Type For Sale
Square Footage 2,373 sqft
Price per Sqft $242
Subdivision West Buck Hill Estates Rep
MLS Listing ID 6754460
Bedrooms 4
Full Baths 1
Three Quarter Bath 2
Year Built 1992
Annual Tax Amount $5,694
Tax Year 2024
Contingent None
Lot Size 0.310 Acres
Acres 0.31
Lot Dimensions .31
Property Sub-Type Single Family Residence
Property Description
Location
State MN
County Dakota
Zoning Residential-Single Family
Rooms
Basement Daylight/Lookout Windows, Drain Tiled, Egress Window(s), Finished, Partially Finished, Storage Space, Sump Pump
Dining Room Living/Dining Room
Interior
Heating Forced Air, Fireplace(s)
Cooling Central Air
Fireplaces Number 1
Fireplaces Type Gas
Fireplace Yes
Appliance Cooktop, Dishwasher, Disposal, Dryer, Microwave, Range, Refrigerator, Stainless Steel Appliances, Washer
Exterior
Parking Features Attached Garage
Garage Spaces 3.0
Roof Type Age Over 8 Years
Building
Story Four or More Level Split
Foundation 1668
Sewer City Sewer/Connected
Water City Water/Connected
Level or Stories Four or More Level Split
Structure Type Brick/Stone
New Construction false
Schools
School District Lakeville



