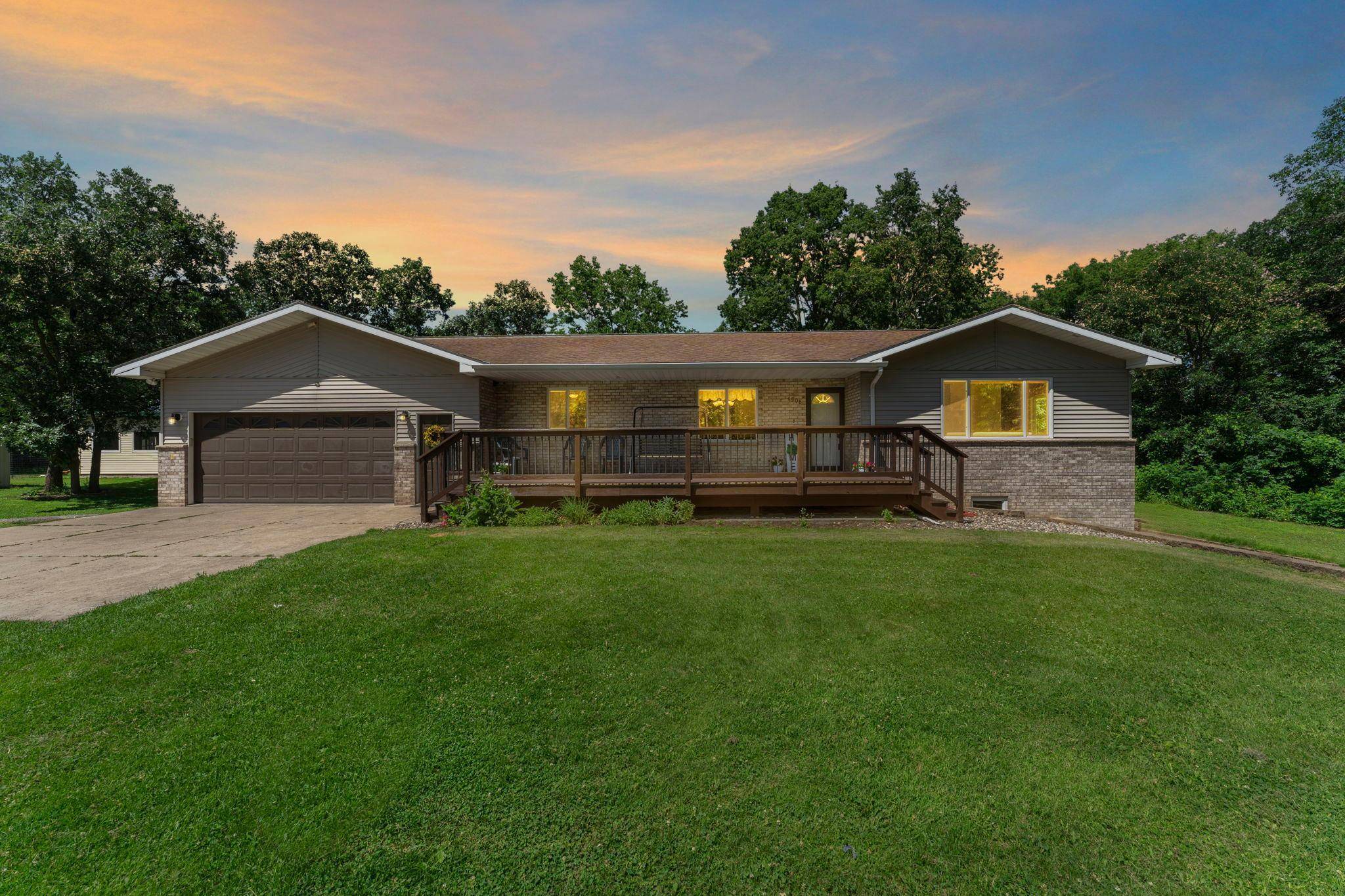4508 192nd ST Fair Haven Twp, MN 55382
UPDATED:
Key Details
Property Type Single Family Home
Sub Type Single Family Residence
Listing Status Active
Purchase Type For Sale
Square Footage 2,415 sqft
Price per Sqft $180
MLS Listing ID 6752015
Bedrooms 3
Full Baths 2
Half Baths 1
Year Built 1994
Annual Tax Amount $3,878
Tax Year 2025
Contingent None
Lot Size 2.030 Acres
Acres 2.03
Lot Dimensions 285 x 300 x 285 x 300
Property Sub-Type Single Family Residence
Property Description
Location
State MN
County Stearns
Zoning Residential-Single Family
Rooms
Basement Drain Tiled, Finished, Full, Storage Space, Sump Pump
Dining Room Breakfast Bar, Breakfast Area, Informal Dining Room, Kitchen/Dining Room, Living/Dining Room
Interior
Heating Forced Air
Cooling Central Air
Fireplace No
Appliance Dishwasher, Dryer, Gas Water Heater, Microwave, Range, Refrigerator, Stainless Steel Appliances, Washer, Water Softener Owned
Exterior
Parking Features Attached Garage, Detached, Gravel, Concrete, Garage Door Opener, Heated Garage, Insulated Garage
Garage Spaces 5.0
Fence None
Pool None
Roof Type Age Over 8 Years,Asphalt
Building
Lot Description Many Trees
Story One
Foundation 1251
Sewer Private Sewer
Water Private, Well
Level or Stories One
Structure Type Brick/Stone,Metal Siding
New Construction false
Schools
School District Kimball
Others
Virtual Tour https://my.matterport.com/show/?m=EpBJdnq29Rj&brand=0&mls=1&



