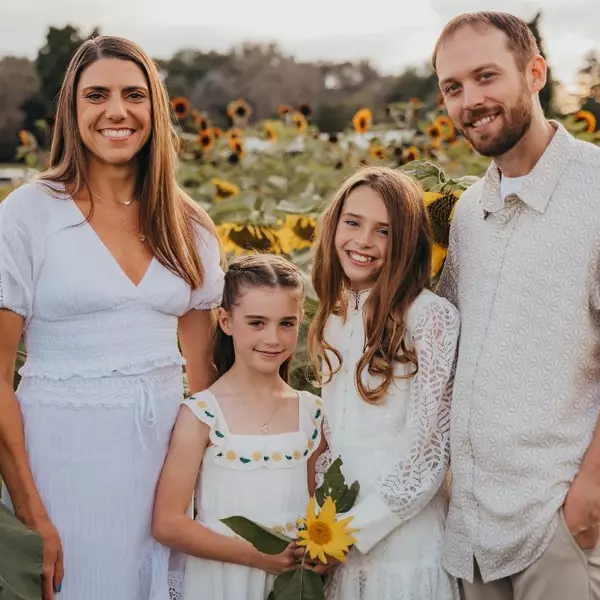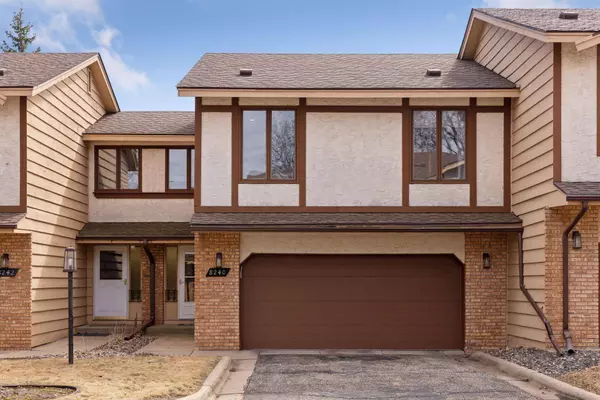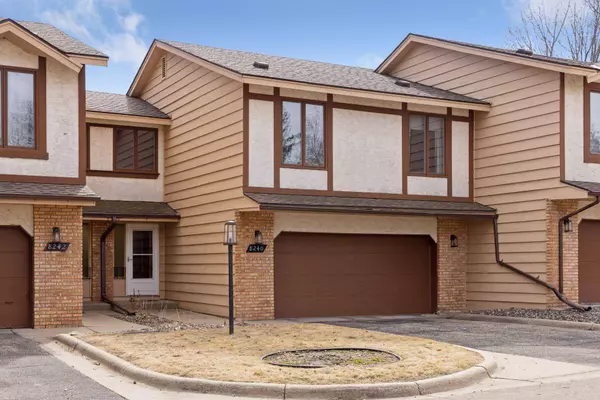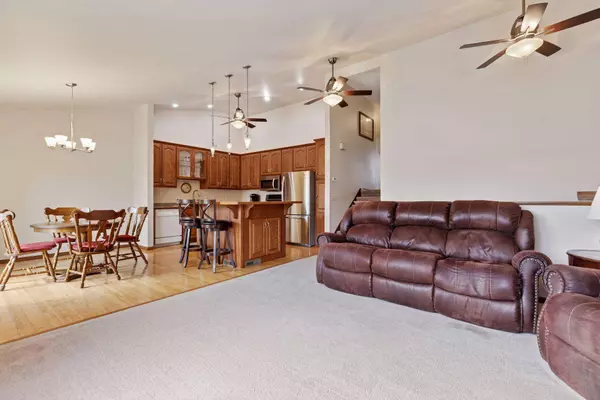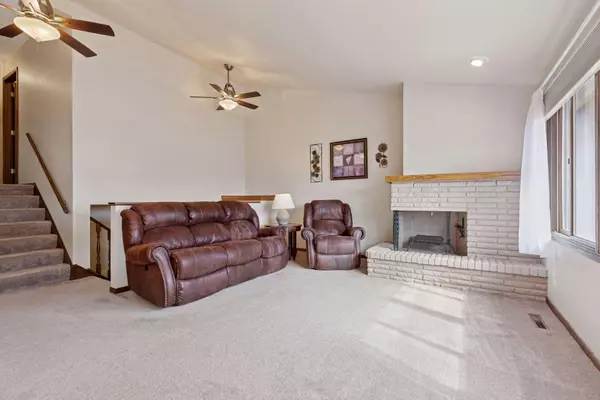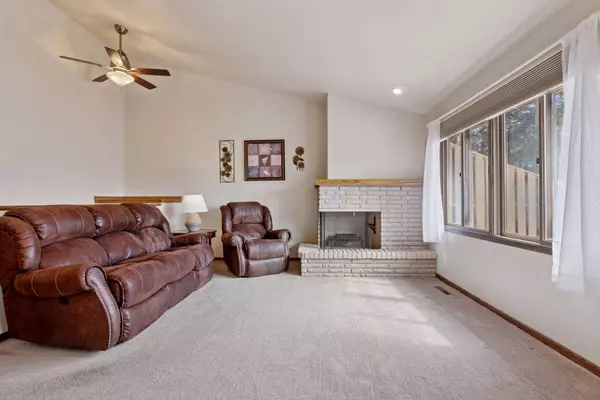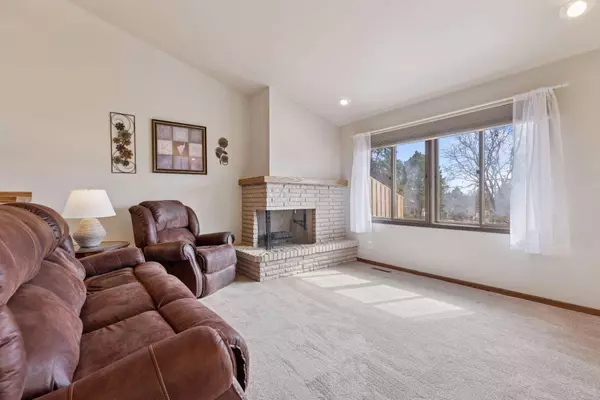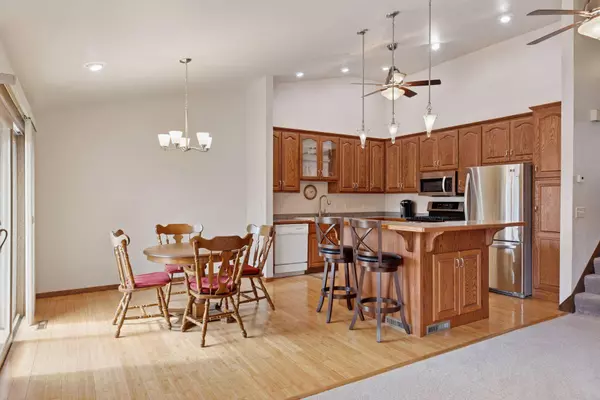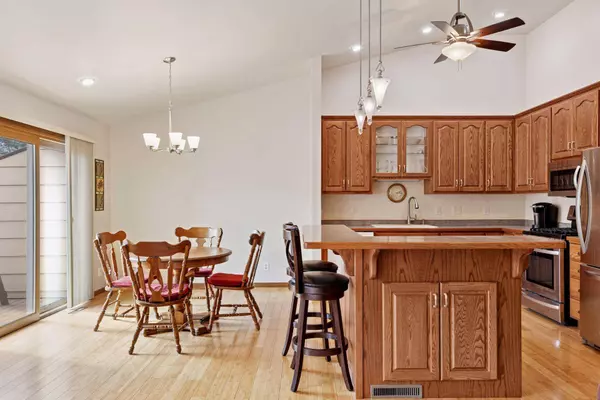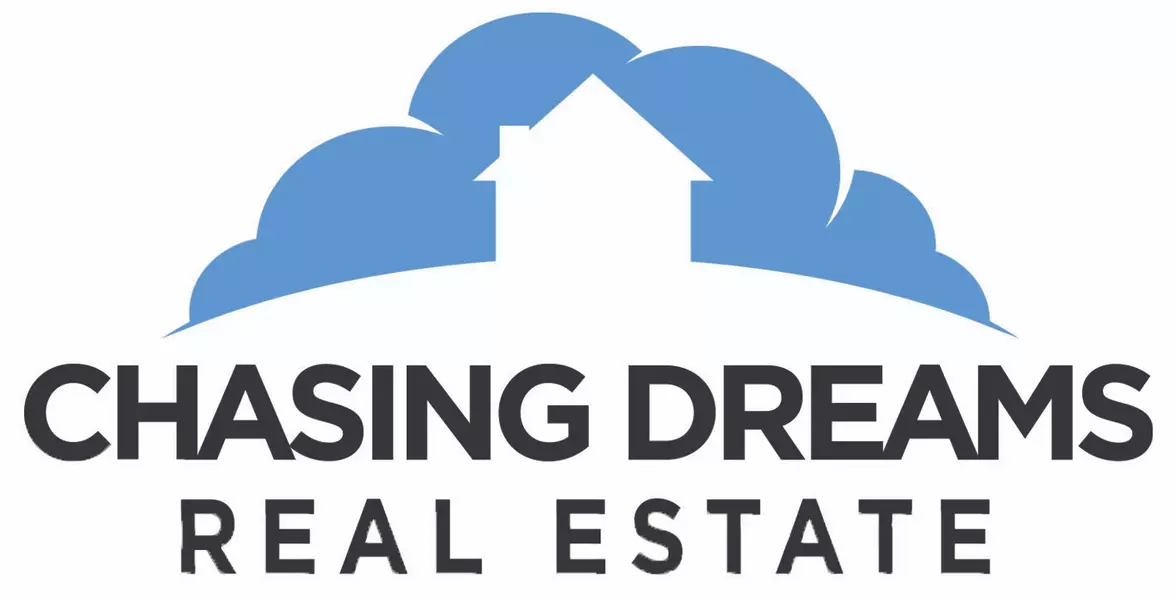
GALLERY
PROPERTY DETAIL
Key Details
Sold Price $321,0007.0%
Property Type Townhouse
Sub Type Townhouse Side x Side
Listing Status Sold
Purchase Type For Sale
Square Footage 1, 673 sqft
Price per Sqft $191
Subdivision Hipps Mitchell Heights
MLS Listing ID 6688377
Sold Date 05/02/25
Bedrooms 3
Full Baths 1
Three Quarter Bath 1
HOA Fees $325/mo
Year Built 1973
Annual Tax Amount $3,229
Tax Year 2025
Contingent None
Lot Size 1,306 Sqft
Acres 0.03
Lot Dimensions 28x45.25
Property Sub-Type Townhouse Side x Side
Location
State MN
County Hennepin
Zoning Residential-Single Family
Rooms
Basement Block, Daylight/Lookout Windows, Finished, Full
Dining Room Breakfast Area, Eat In Kitchen, Informal Dining Room
Building
Story Two
Foundation 975
Sewer City Sewer/Connected
Water City Water/Connected
Level or Stories Two
Structure Type Brick/Stone,Stucco,Wood Siding
New Construction false
Interior
Heating Forced Air, Fireplace(s)
Cooling Central Air
Fireplaces Number 2
Fireplace Yes
Appliance Dishwasher, Dryer, Microwave, Range, Refrigerator, Washer
Exterior
Parking Features Tuckunder Garage
Garage Spaces 2.0
Fence None
Pool None
Roof Type Age 8 Years or Less
Schools
School District Eden Prairie
Others
HOA Fee Include Maintenance Structure,Lawn Care,Maintenance Grounds,Trash,Shared Amenities,Snow Removal
Restrictions Rentals not Permitted,Pets - Cats Allowed,Pets - Dogs Allowed
SIMILAR HOMES FOR SALE
Check for similar Townhouses at price around $321,000 in Eden Prairie,MN

Active
$224,900
9100 Terra Verde TRL, Eden Prairie, MN 55347
Listed by Matthew Danielson of Choice Realty3 Beds 1 Bath 1,211 SqFt
Active
$355,000
15729 Porchlight LN, Eden Prairie, MN 55347
Listed by Venkata Goli of Real Broker, LLC3 Beds 4 Baths 2,033 SqFt
Pending
$289,900
18266 Cascade DR, Eden Prairie, MN 55347
Listed by Brian Bearth of RE/MAX Results3 Beds 2 Baths 1,544 SqFt
CONTACT
