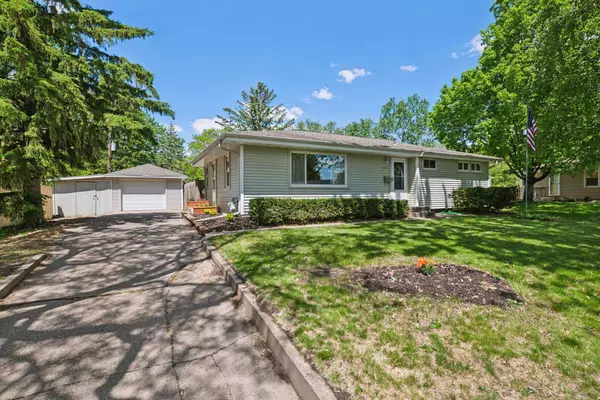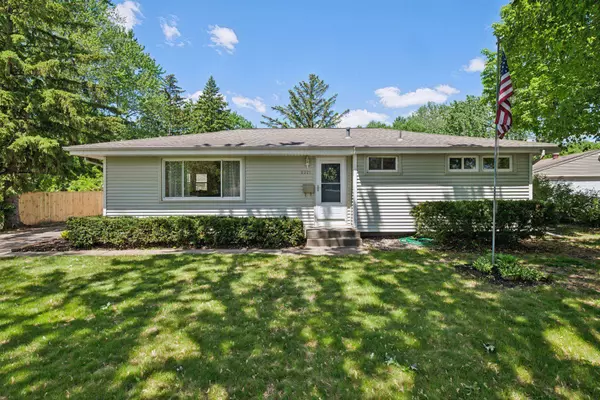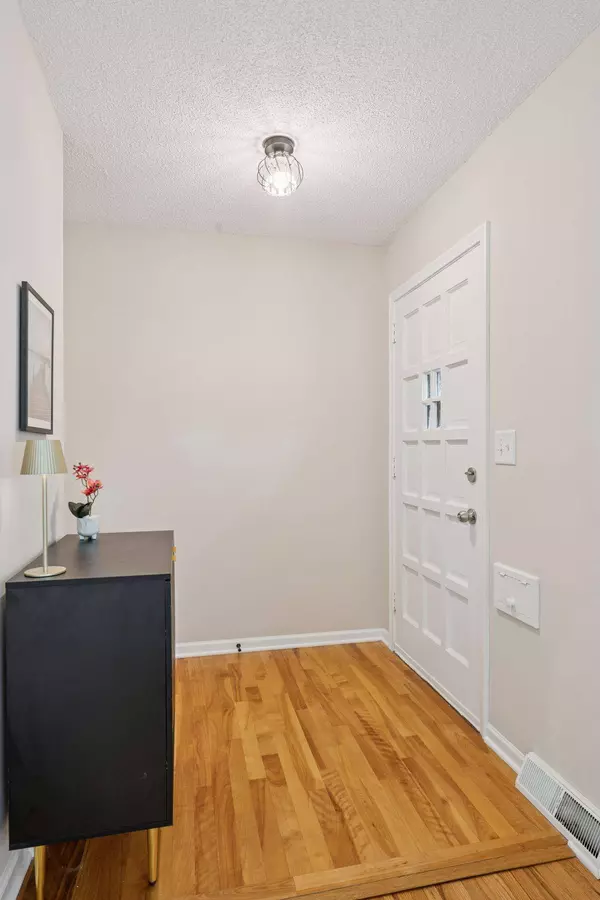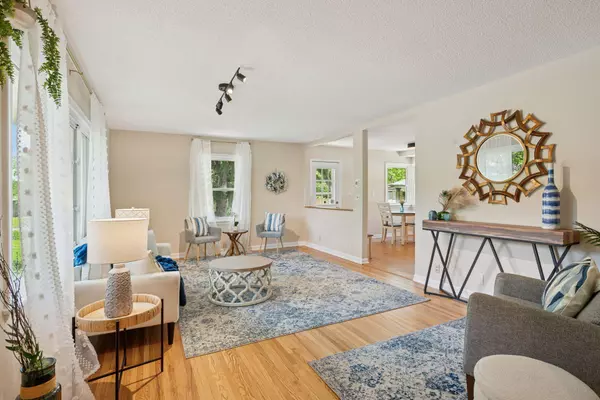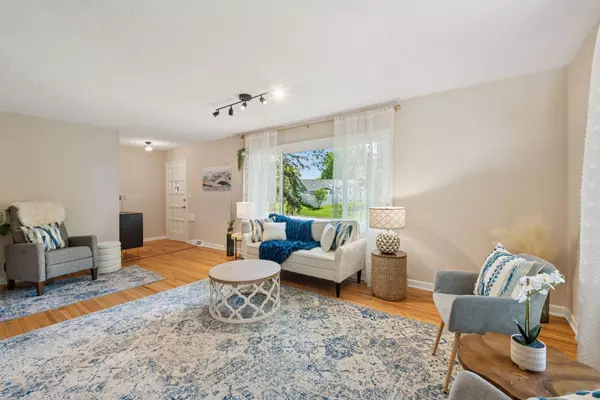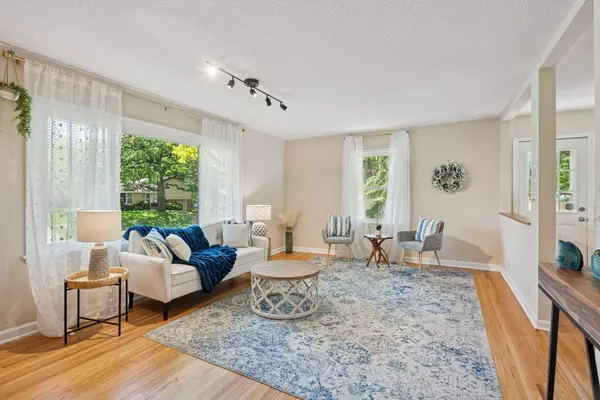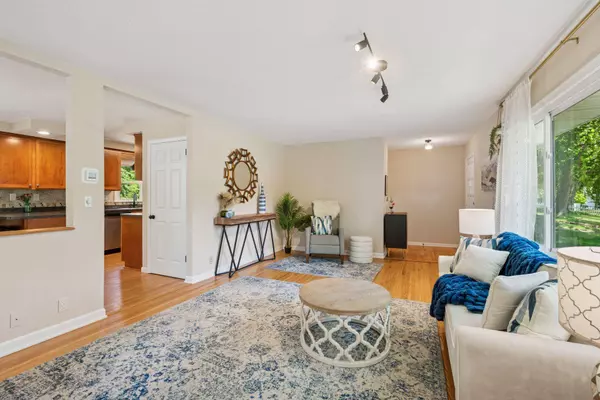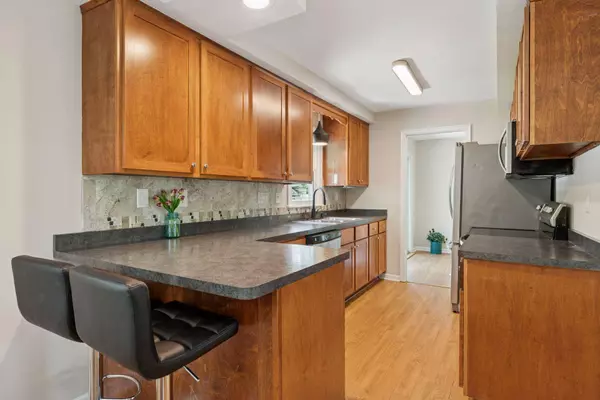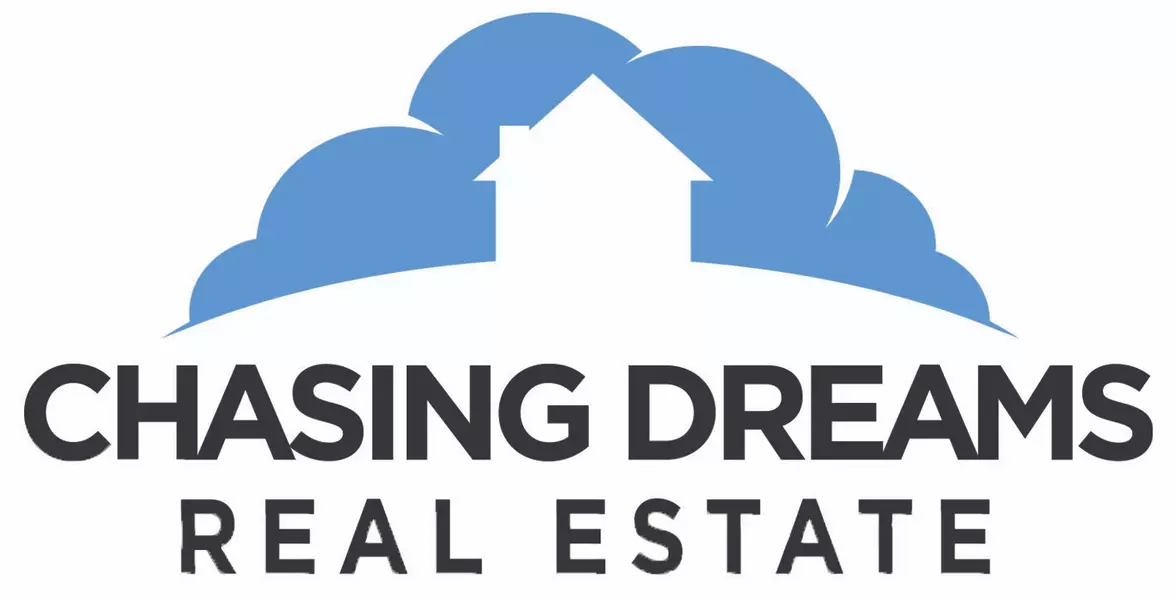
GALLERY
PROPERTY DETAIL
Key Details
Sold Price $375,0002.7%
Property Type Single Family Home
Sub Type Single Family Residence
Listing Status Sold
Purchase Type For Sale
Square Footage 1, 959 sqft
Price per Sqft $191
Subdivision Wells Wood 4Th Add
MLS Listing ID 6725305
Sold Date 07/17/25
Bedrooms 4
Full Baths 1
Three Quarter Bath 1
Year Built 1957
Annual Tax Amount $4,755
Tax Year 2025
Contingent None
Lot Size 10,890 Sqft
Acres 0.25
Lot Dimensions SE 83X138X93X118
Property Sub-Type Single Family Residence
Location
State MN
County Hennepin
Zoning Residential-Single Family
Rooms
Basement Block, Daylight/Lookout Windows, Egress Window(s), Finished, Full, Storage Space
Dining Room Breakfast Bar, Eat In Kitchen, Separate/Formal Dining Room
Building
Lot Description Irregular Lot, Many Trees
Story One
Foundation 1056
Sewer City Sewer/Connected, City Sewer - In Street
Water City Water/Connected, City Water - In Street
Level or Stories One
Structure Type Vinyl Siding
New Construction false
Interior
Heating Forced Air
Cooling Central Air
Fireplace No
Appliance Dishwasher, Dryer, Exhaust Fan, Humidifier, Gas Water Heater, Microwave, Range, Refrigerator, Stainless Steel Appliances, Washer
Exterior
Parking Features Detached, Concrete, Garage Door Opener
Garage Spaces 1.0
Fence Full, Vinyl, Wood
Schools
School District Bloomington
SIMILAR HOMES FOR SALE
Check for similar Single Family Homes at price around $375,000 in Minneapolis,MN

Active
$419,900
10212 Xerxes AVE S, Bloomington, MN 55431
Listed by Renae Browley of eXp Realty4 Beds 3 Baths 2,009 SqFt
Pending
$399,900
10610 Humboldt AVE S, Minneapolis, MN 55431
Listed by Michael Gardner of RE/MAX Results4 Beds 3 Baths 2,148 SqFt
Pending
$450,000
11109 France AVE S, Minneapolis, MN 55431
Listed by Eric Beise of Wits Realty4 Beds 3 Baths 2,386 SqFt
CONTACT


