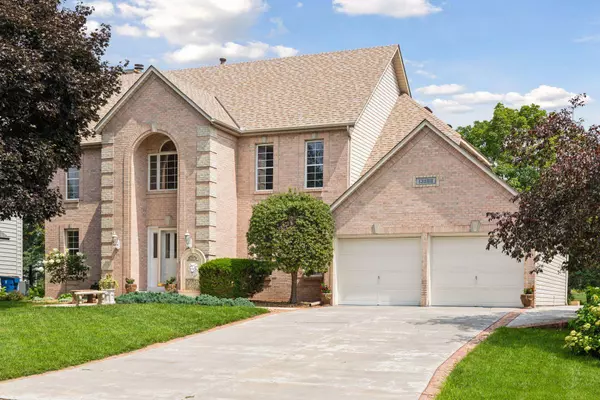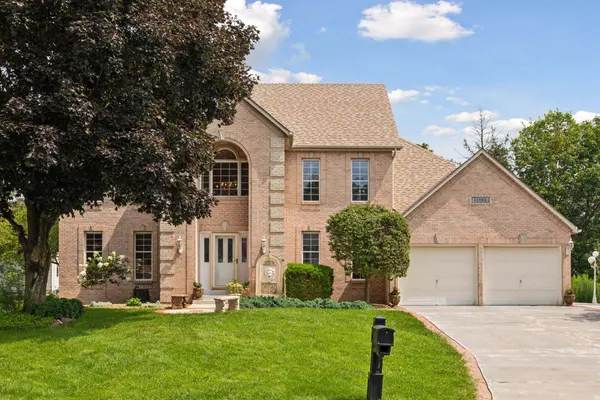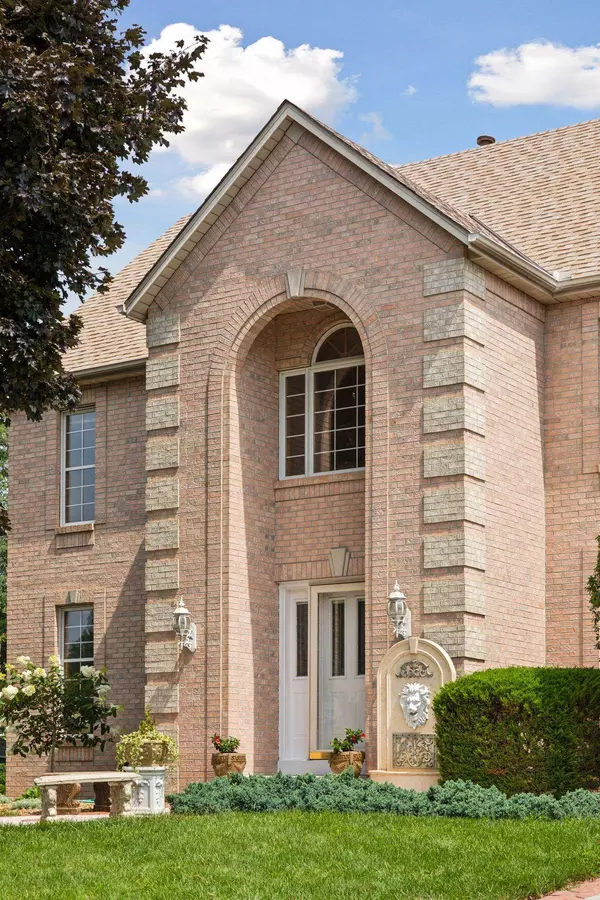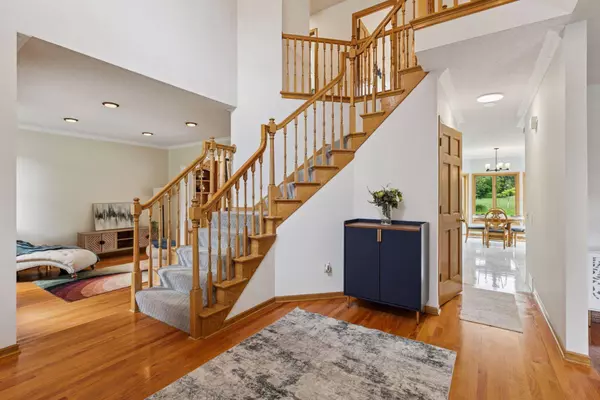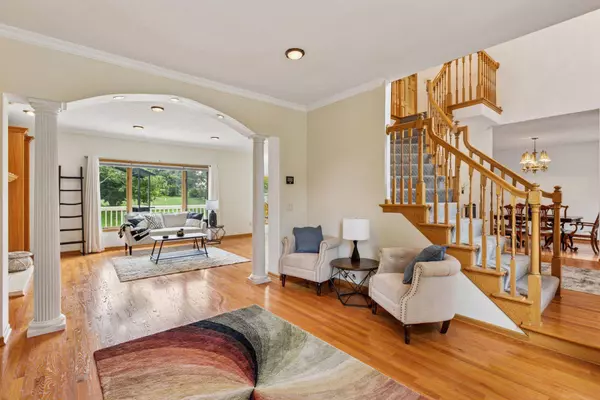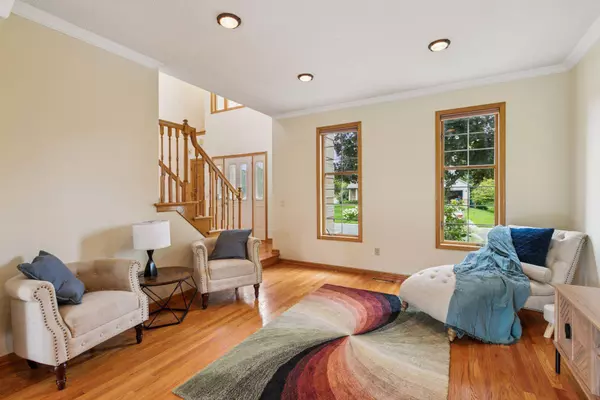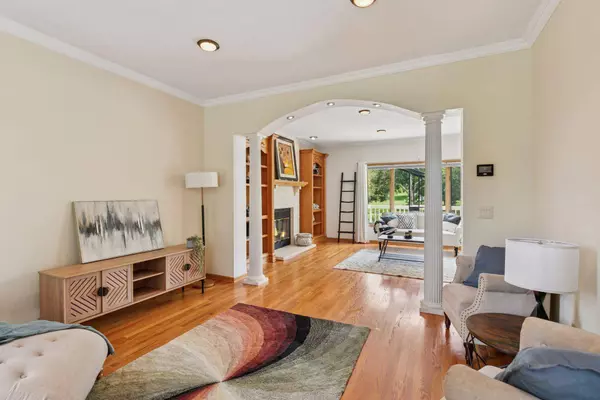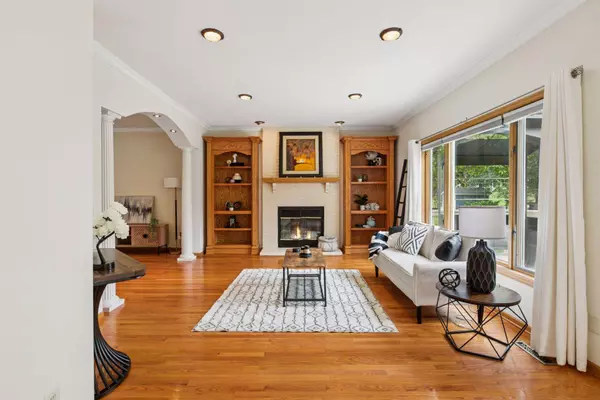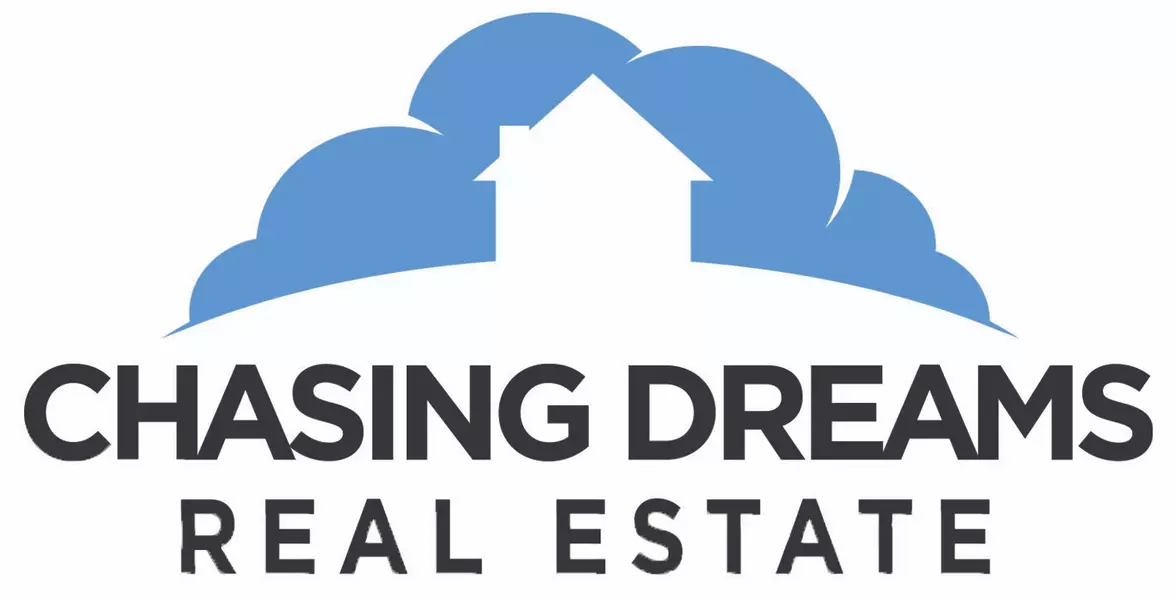
GALLERY
PROPERTY DETAIL
Key Details
Sold Price $575,000
Property Type Single Family Home
Sub Type Single Family Residence
Listing Status Sold
Purchase Type For Sale
Square Footage 3, 366 sqft
Price per Sqft $170
Subdivision Country Hills 2Nd Add
MLS Listing ID 6771564
Sold Date 12/01/25
Bedrooms 4
Full Baths 2
Half Baths 1
Three Quarter Bath 1
HOA Fees $4/ann
Year Built 1990
Annual Tax Amount $5,424
Tax Year 2024
Contingent None
Lot Size 0.340 Acres
Acres 0.34
Lot Dimensions 150 x 100
Property Sub-Type Single Family Residence
Location
State MN
County Dakota
Zoning Residential-Single Family
Rooms
Basement Drain Tiled, Finished, Full, Storage Space, Sump Basket, Tile Shower
Dining Room Breakfast Bar, Informal Dining Room, Separate/Formal Dining Room
Building
Lot Description Many Trees, Underground Utilities
Story Two
Foundation 1383
Sewer City Sewer/Connected
Water City Water/Connected
Level or Stories Two
Structure Type Metal Siding,Vinyl Siding
New Construction false
Interior
Heating Forced Air
Cooling Central Air
Fireplaces Number 1
Fireplaces Type Brick, Wood Burning
Fireplace Yes
Appliance Chandelier, Dishwasher, Dryer, Exhaust Fan, Humidifier, Gas Water Heater, Range, Refrigerator, Stainless Steel Appliances, Washer, Water Softener Owned
Exterior
Parking Features Attached Garage, Concrete, Garage Door Opener, Insulated Garage, RV Access/Parking, Tandem
Garage Spaces 3.0
Roof Type Age 8 Years or Less,Architectural Shingle
Schools
School District Rosemount-Apple Valley-Eagan
Others
HOA Fee Include Other
SIMILAR HOMES FOR SALE
Check for similar Single Family Homes at price around $575,000 in Rosemount,MN

Pending
$514,990
13680 Carrakay WAY, Rosemount, MN 55068
Listed by Blake Benson of D.R. Horton, Inc.5 Beds 4 Baths 2,513 SqFt
Open House
$727,645
13656 Aulden AVE, Rosemount, MN 55068
Listed by Jerod Marson of D.R. Horton, Inc.5 Beds 4 Baths 3,448 SqFt
Active
$539,000
13340 Cadogan WAY, Rosemount, MN 55068
Listed by Cynthia Hurley of Edina Realty, Inc.4 Beds 3 Baths 2,493 SqFt
CONTACT


